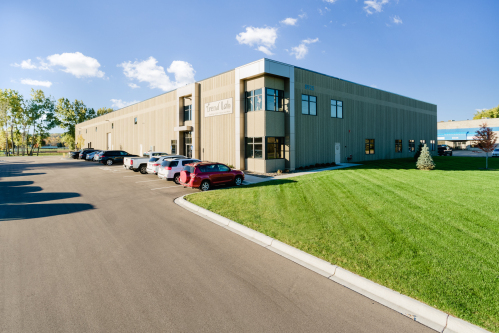Trend Lab

×
![]()
LOCATION: Savage, MN
This 45,000 sq. ft. headquarters for Trend Lab was designed and developed with image, expansion options, budget, and building flexibility being key project components. Shaw Construction partnered with Trend Lab to design and develop this building, maximizing the site, while obtaining multiple municipal entitlements and approvals. This building has 10,000 sq. ft. of spacious offices featuring polished concrete floors, high ceilings, and designer finishes; 3,000 sq. ft. mezzanine; high clearance distribution warehouse with large drive-in door, multiple loading docks, and ESFR fire sprinkler system. Shaw Construction provided turn-key services for this design-build project; starting with site selection, full service design, municipal approvals, establishing project costs and schedules, and project construction. This project was delivered on-budget and one month ahead of schedule, allowing Trend Lab to transition to their new facility seamlessly.