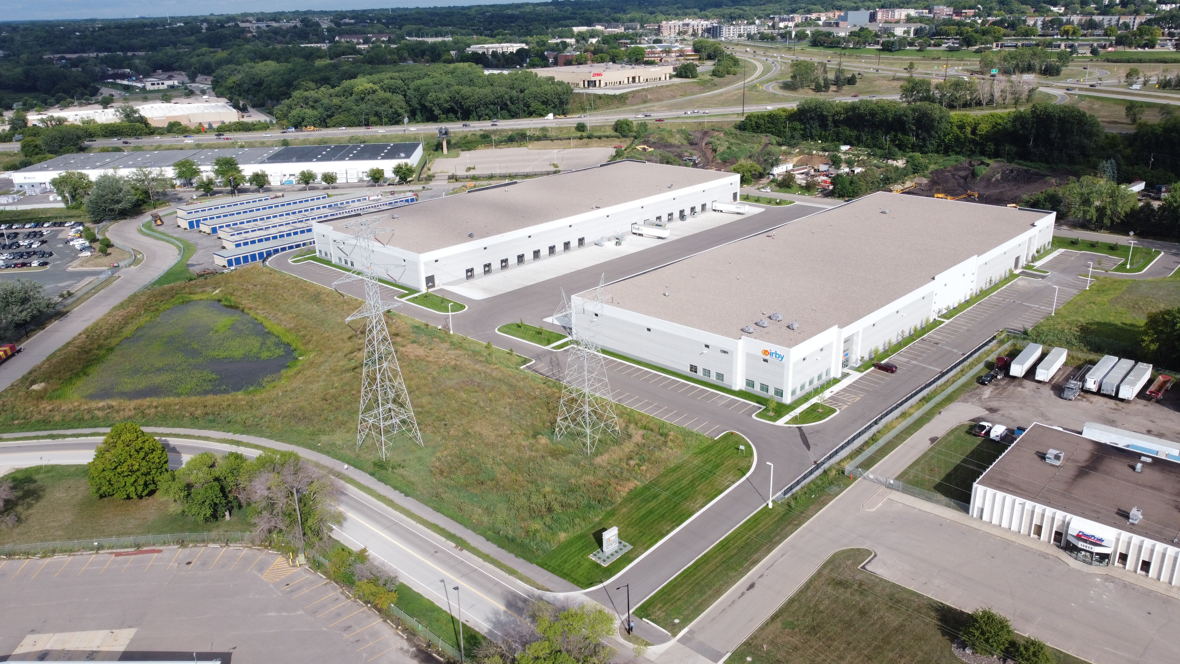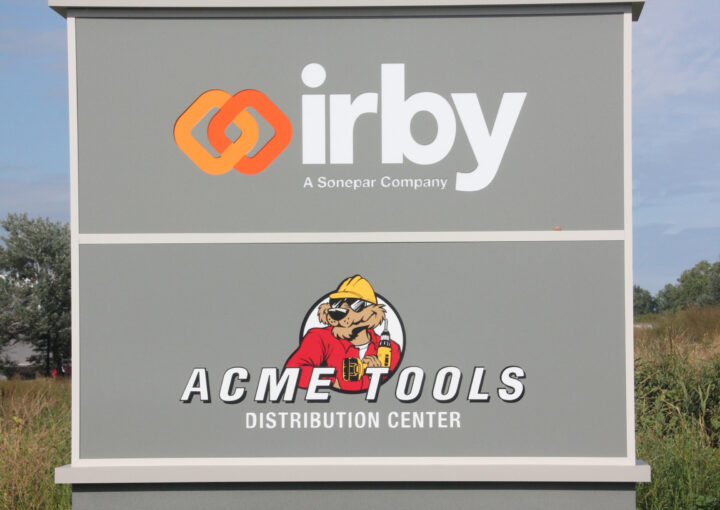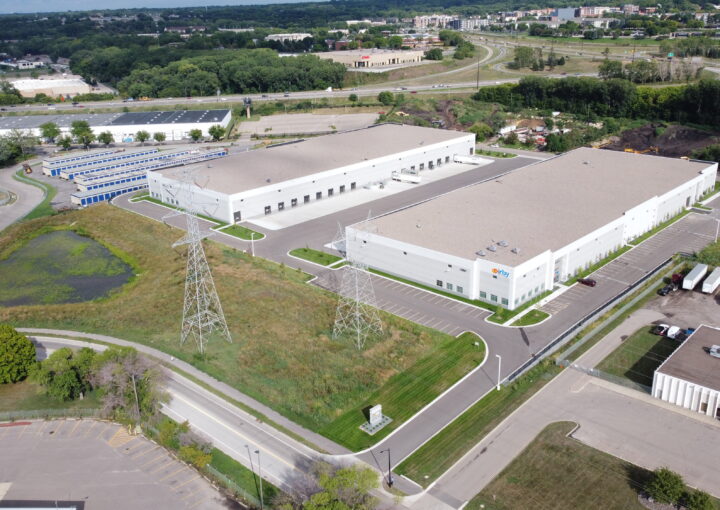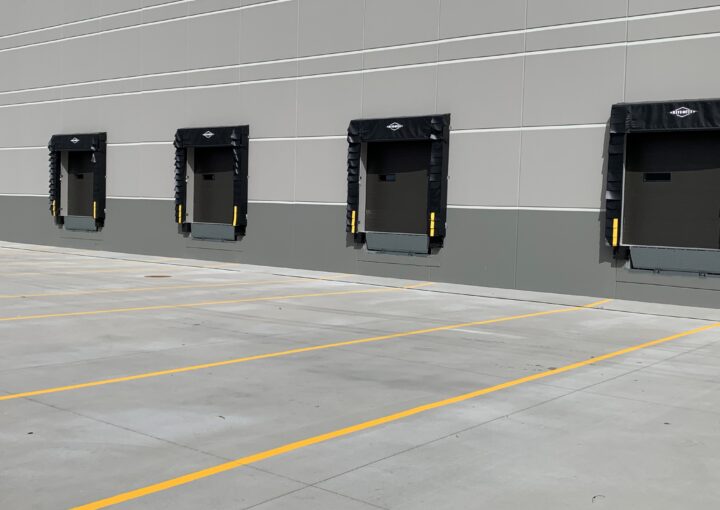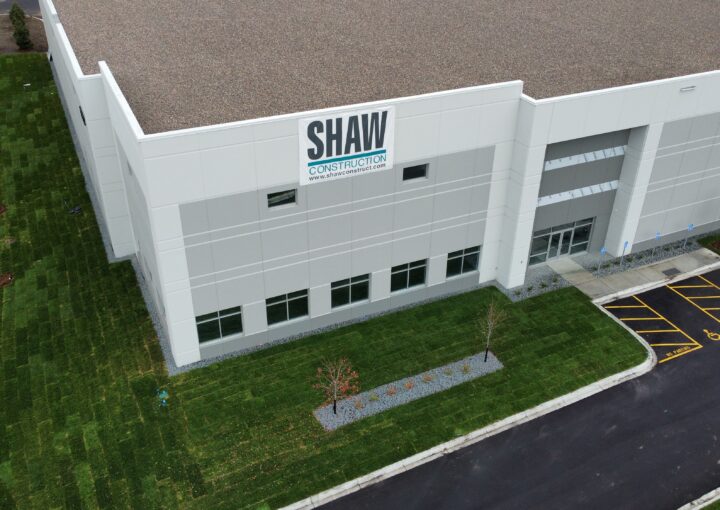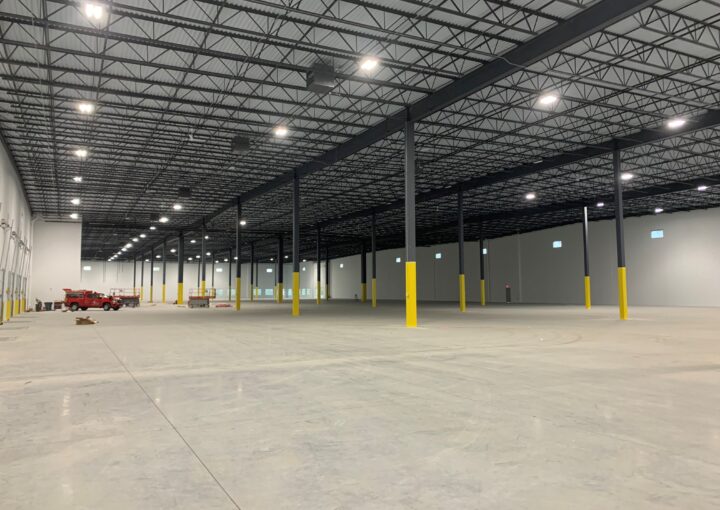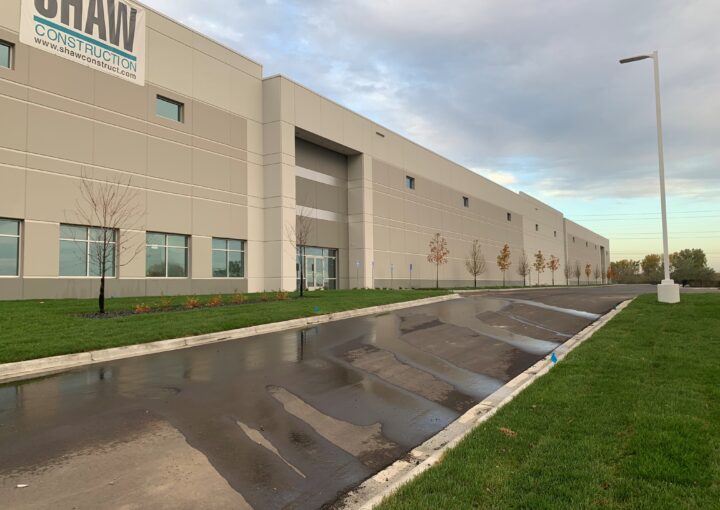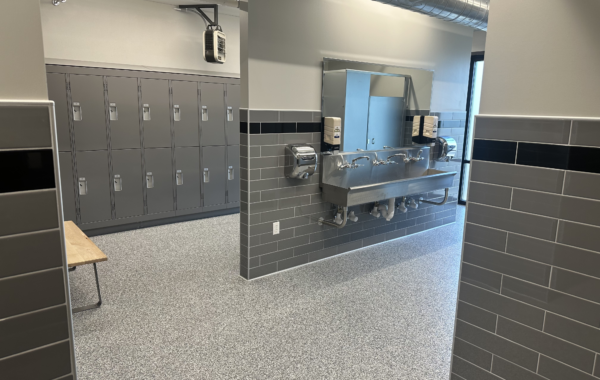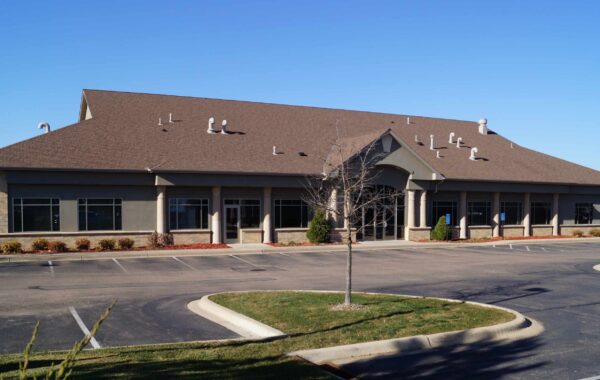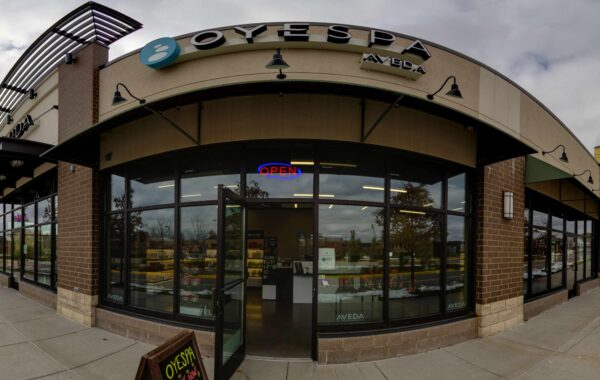We view Shaw as a part of our team, not just a commodity. Thorough and thoughtful, that’s why we have hired Shaw for almost two decades for large and small projects
Mike Faber, Capstone Quadrangle
Capstone Quadrangle
Burnsville, MN
- Office
- Manufacturing
- Warehouse
- Retail
- Specialty:
Project Results
- Within budget
- On schedule
- Shaw facilitated the development of land that required multiple hurdles others were unwilling to undertake. The result was a safe, marketable, and profitable development for Capstone.
- Capstone Quadrangle received a handsome set of Class A industrial buildings with a shared truck court, each boasting a 32’ clear height and ESFR fire sprinkler systems.
- Total Square Feet: 231,800 (115,900 in each building)
- Total Site Area: 16.7 Acres
Share:
Shaw Construction connected the land seller with Capstone Quadrangle after a previous potential buyer backed away from the site due to poor soil conditions.
“As commercial developers, we constantly hire contractors to design and construct large state-of-the-art industrial buildings that we expect to lease to sophisticated national-credit tenants. And we are very picky.”
Capstone wanted to develop speculative office/warehouse buildings that maximized square footage for optimal revenue and had worked with Shaw Construction on other projects.
Shaw started with the size of the lot, approximate bay sizes, and a shared truck court concept, which resulted in additional building space that could be monetized, then worked with Capstone to secure grant & TIF funding support, along with all municipal approvals
“Shaw performs at the top level equal to national contractors, but we get senior experience handling the day-to-day on our project rather than mid-level staff that we’d normally get from the big boys. That, combined with their integrity, deep knowledge, exceptional responsiveness, and relationships with the trades they can count on, makes all the difference for us.”
During the construction of the shell building, Shaw worked with both the developer and the tenants to accommodate each’s unique needs, which facilitated an earlier start to the lease agreements and revenue to Capstone as quickly as possible
Solutions Required
Soil borings were needed to ensure the building’s integrity, which uncovered potential issues.
Shaw worked with a soil engineer to determine the best two potential solutions. A cost analysis was completed to determine the most efficient path forward. Shaw then developed a multi-prong Response Action Plan, gaining the approval of the MN Pollution Control Agency
Soil corrections were required.
The non-structurally sound soil was removed and replaced with a mix of on-site and on-site soils.
Elevated levels of methane gas were detected below the building site.
An under-slab ventilation system was designed and built to keep the methane gas from entering the building by venting it out the roof where it can naturally disperse
Steel required for construction had unusually long lead times when this project was in the design phase.
Shaw pre-ordered the steel before the construction contract was signed to accommodate the schedule and allow construction to start as quickly as possible.

