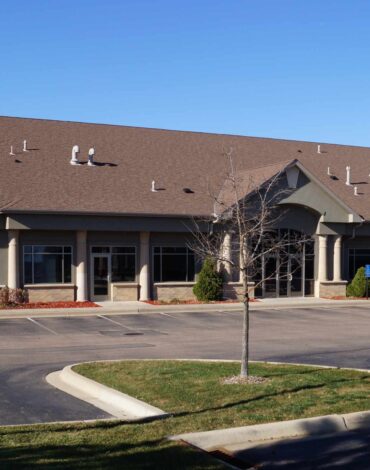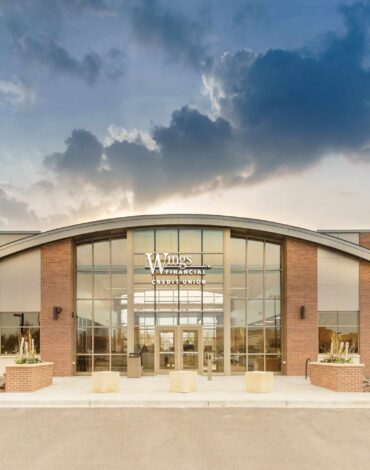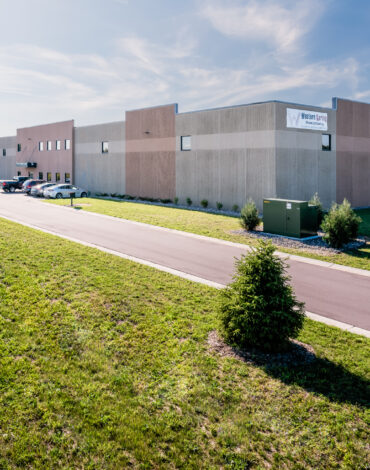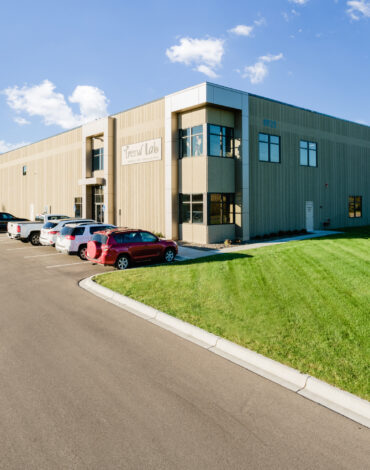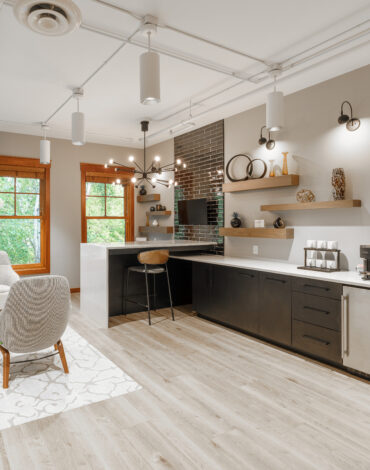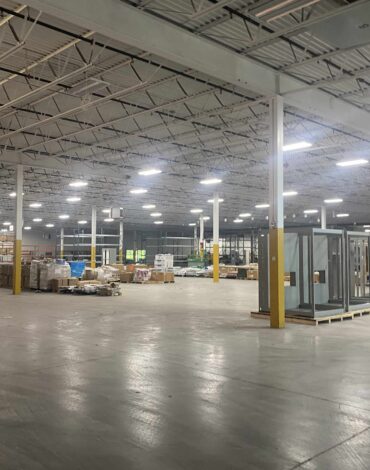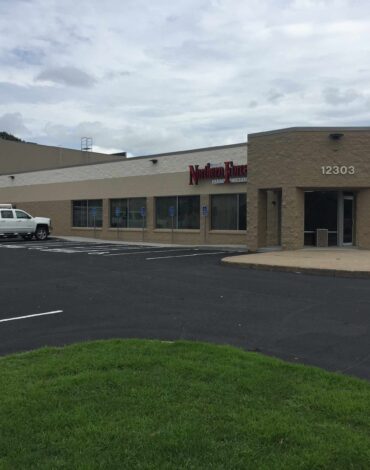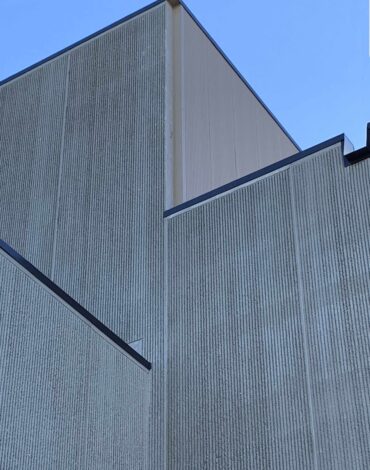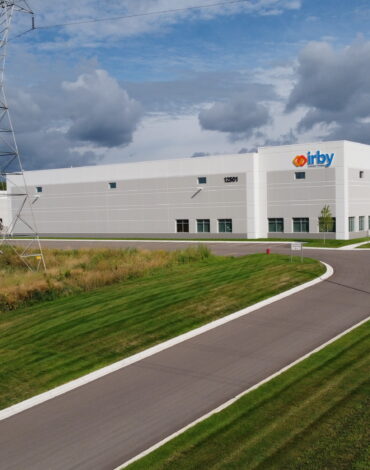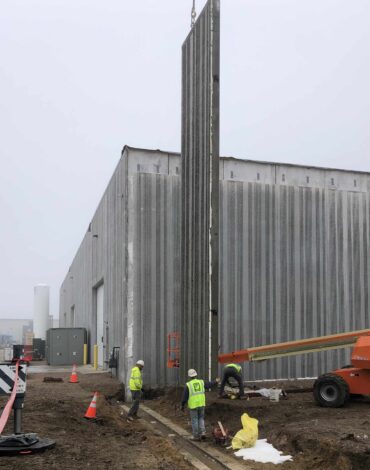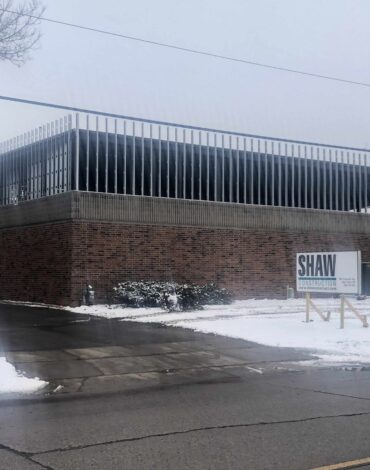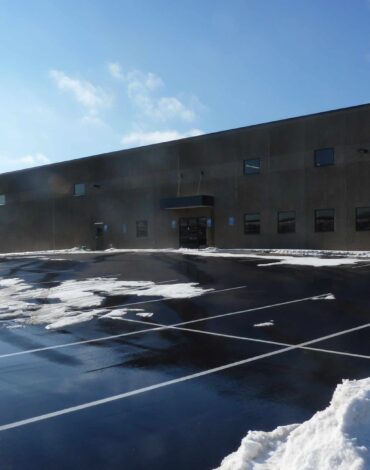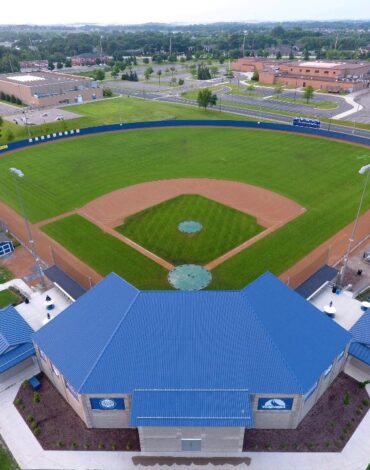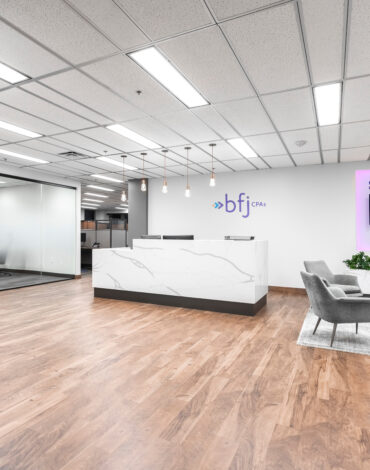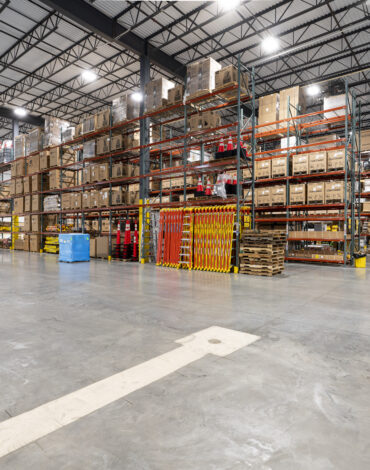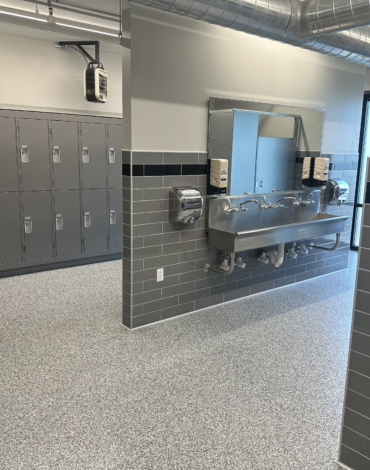

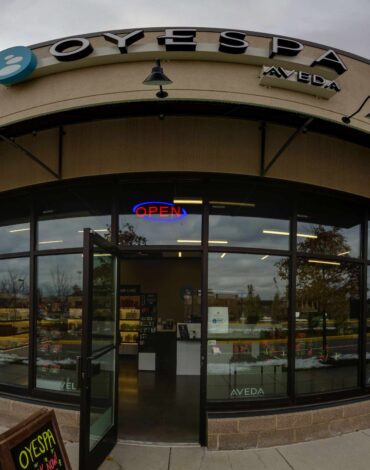
OyeSpa Aveda Lifestyle Salon, Spa, & Cafe
OyeSpa Inver Grove Heights, MN Office Manufacturing Warehouse Retail: Salon | Food Service Specialty: Project Highlights Within budget On schedule
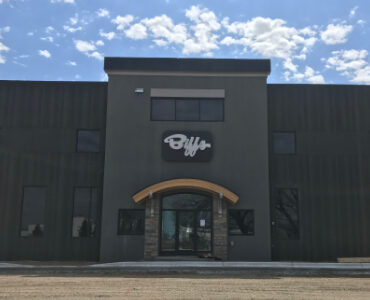
Biffs, Inc. | Shakopee, MN
Every challenge was handled with finesse and confidence. Our project was on time and on budget despite the weather challenges
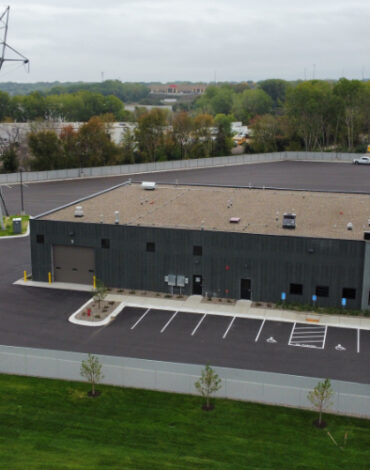
Biffs, Inc. | Burnsville, MN
Experienced, Patient Listeners, Laser-Focused, Straightforward, Fun, Unpretentious, Connected, Detailed, Caring, and Professional. Heather Pauling & Derek Pauling | Owners Biffs,
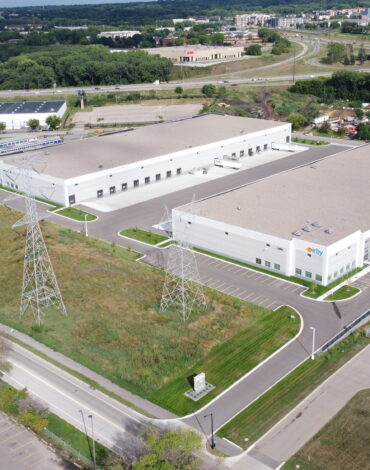
Capstone35
We view Shaw as a part of our team, not just a commodity. Thorough and thoughtful, that’s why we have
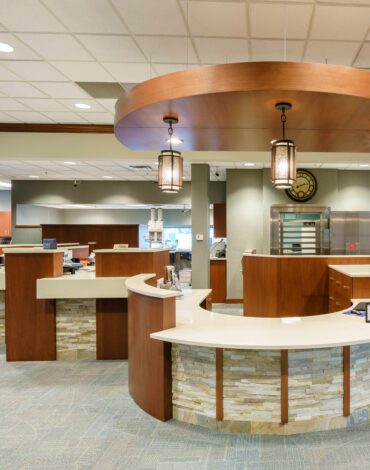
Nicolet Bank | Chaska Branch
The team at Shaw was excellent to work with. Earl Gebauer was super responsive to any needs or concerns we

